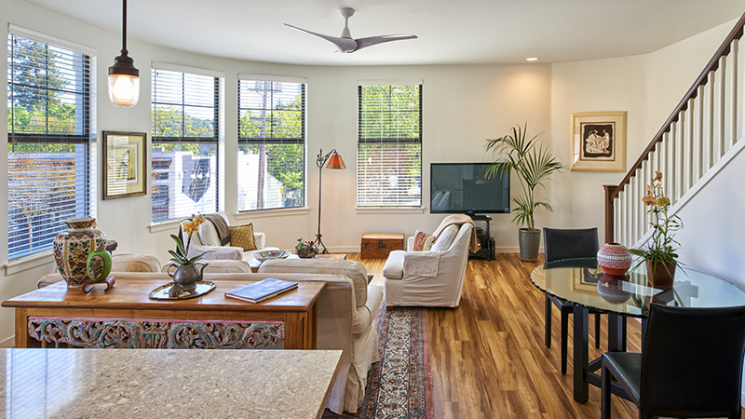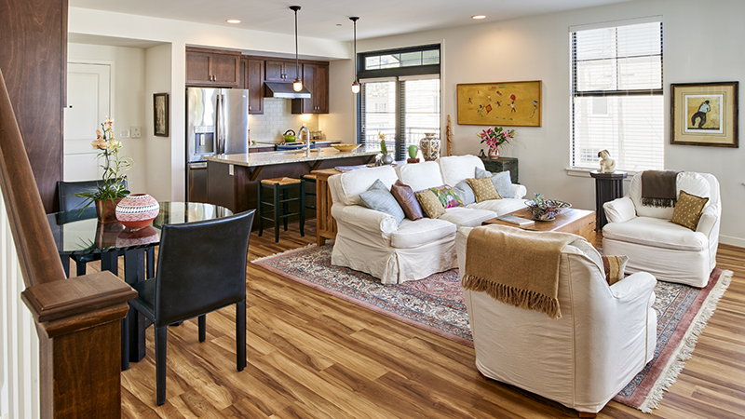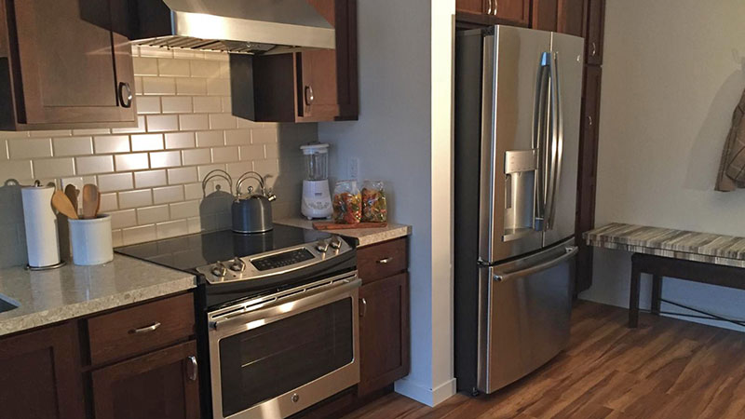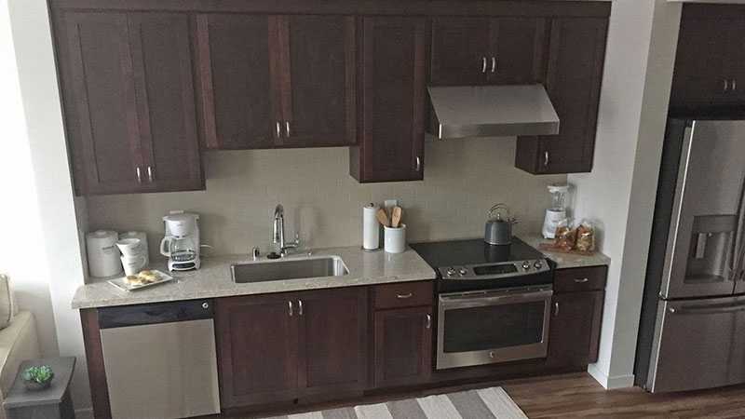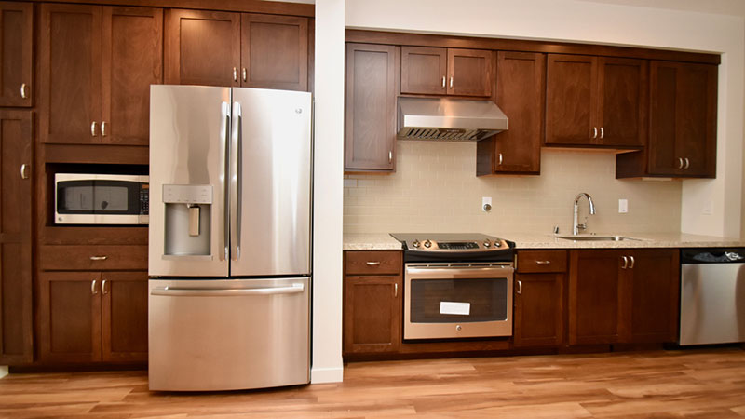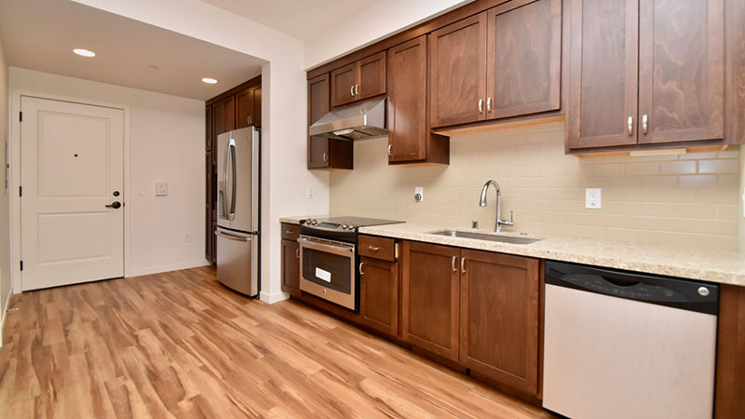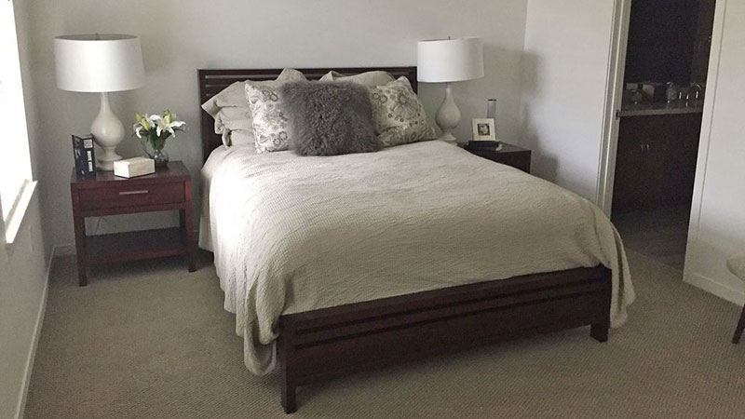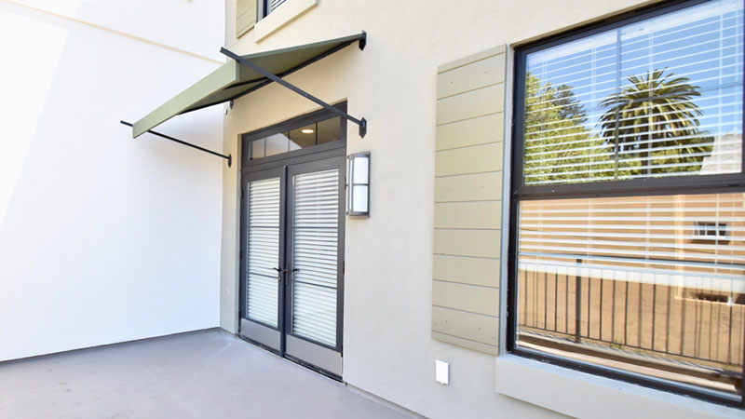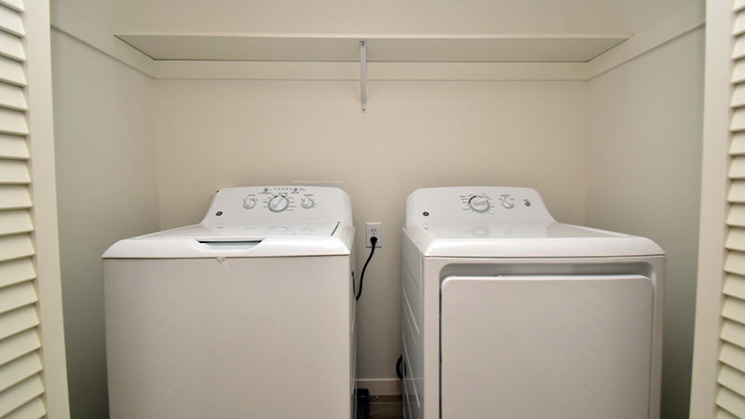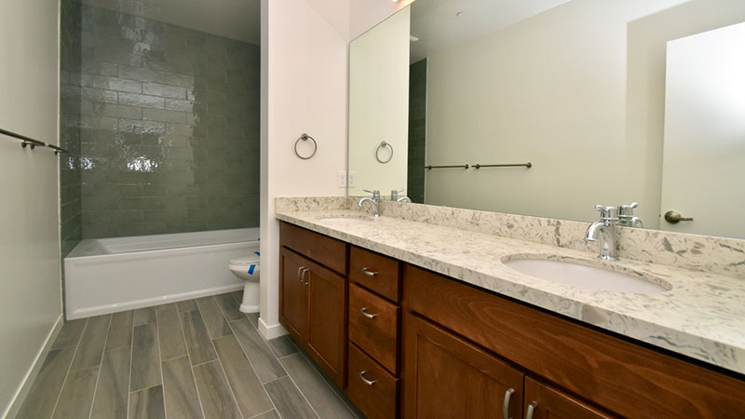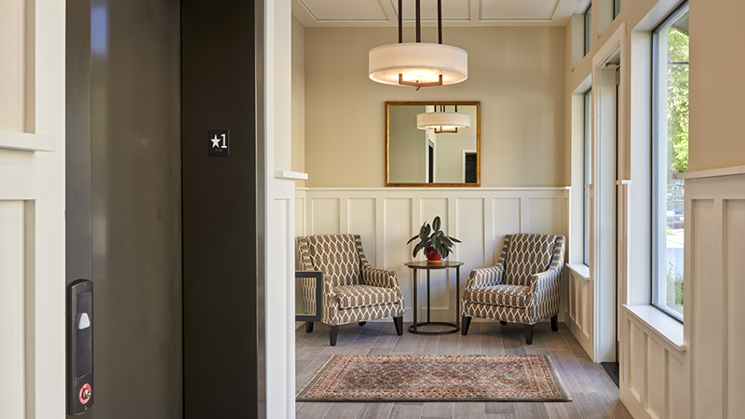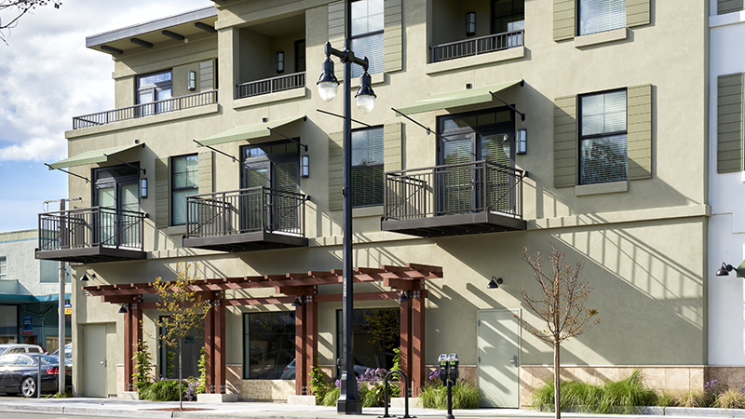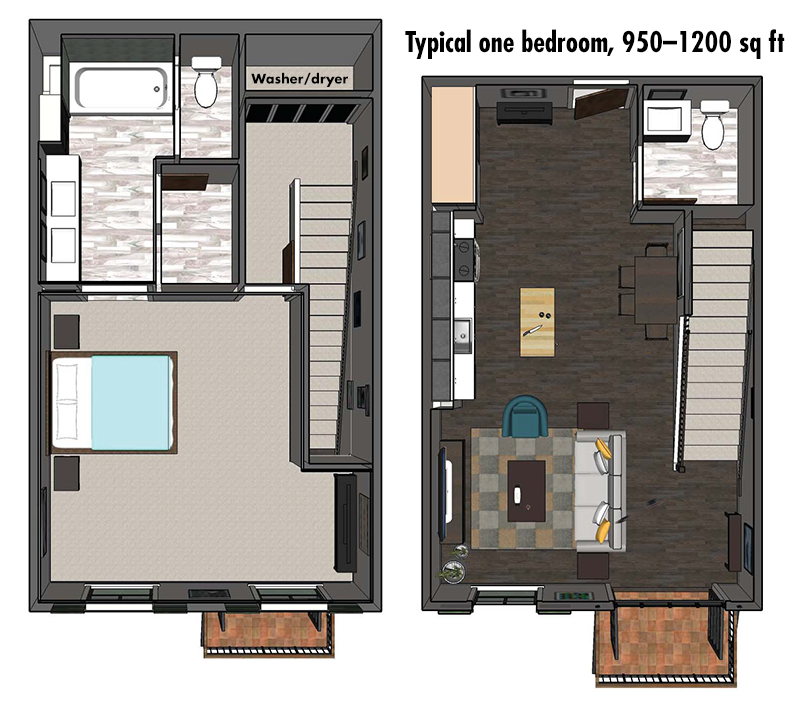
Style
- One and two bedroom homes with 1.5 bathrooms
- 950–1200 sq.ft.
- Custom cabinets, quartz countertops, and subway tile backsplash
- Walk-in closets
- Dual vanity sinks and six-foot soaking tub
- Laundry room with full-size, side-by-side washer and dryer
- Comfortable and economical hydronic heat
Amenities
- High-end GE Profile or similar appliances, including 36″ side-by-side refrigerator, full-size washer and dryer, dish washer
- Laminate flooring in kitchen and living room
- Plush carpeting in bedrooms
- Designer tile in bathrooms
- Private outdoor balconies and decks
- Generous overhead lighting
- ADA Compliant
Security & Access
- Warm and welcoming lobby
- Ground floor, gate-accessed parking
- Elevator
- Electric car charging stations
- Bicycle storage
- Visitor intercom system
